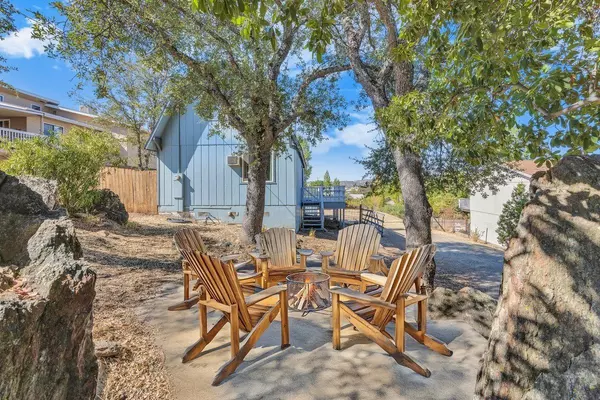
2 Beds
2 Baths
1,152 SqFt
2 Beds
2 Baths
1,152 SqFt
Key Details
Property Type Single Family Home
Sub Type Single Family Residence
Listing Status Active
Purchase Type For Sale
Square Footage 1,152 sqft
Price per Sqft $303
Subdivision Copper Cove Lake Tulloch Poa
MLS Listing ID 224097005
Bedrooms 2
Full Baths 2
HOA Fees $24/mo
HOA Y/N Yes
Originating Board MLS Metrolist
Year Built 1976
Lot Size 0.370 Acres
Acres 0.37
Property Description
Location
State CA
County Calaveras
Area 22036
Direction Little John Road to Moccasin, right onto Bayview Drive. Home is ahead on the right. Look for sign.
Rooms
Family Room Open Beam Ceiling
Basement Partial
Master Bathroom Stone, Tub w/Shower Over, Window
Master Bedroom Balcony, Closet, Outside Access, Sitting Area
Living Room Deck Attached, Great Room, View, Open Beam Ceiling
Dining Room Dining/Family Combo
Kitchen Pantry Closet, Synthetic Counter
Interior
Interior Features Storage Area(s), Open Beam Ceiling
Heating Wall Furnace, Wood Stove, MultiUnits
Cooling Wall Unit(s), Evaporative Cooler, MultiUnits
Flooring Bamboo, Carpet, Simulated Wood, Tile
Fireplaces Number 1
Fireplaces Type Living Room, Raised Hearth, Wood Burning, Wood Stove
Window Features Dual Pane Full,Window Coverings,Window Screens
Appliance Built-In Electric Oven, Built-In Electric Range, Free Standing Refrigerator, Disposal, Microwave, Electric Water Heater, ENERGY STAR Qualified Appliances
Laundry Hookups Only, Inside Area
Exterior
Exterior Feature Balcony, Uncovered Courtyard
Parking Features Boat Dock, Boat Storage, RV Possible, Uncovered Parking Spaces 2+, Guest Parking Available
Fence Back Yard, Metal, Chain Link
Utilities Available Cable Available, DSL Available, Electric, Underground Utilities, Internet Available
Amenities Available Barbeque, Playground, Clubhouse, Recreation Facilities, Game Court Exterior, Trails, Gym, Park, Other
View Hills, Mountains
Roof Type Shingle,Composition
Topography Snow Line Below,Level,Trees Few
Street Surface Paved
Accessibility AccessibleDoors, AccessibleKitchen
Handicap Access AccessibleDoors, AccessibleKitchen
Porch Covered Deck, Uncovered Deck, Wrap Around Porch
Private Pool No
Building
Lot Description Shape Regular, Lake Access, Low Maintenance
Story 2
Foundation ConcretePerimeter, Raised
Sewer In & Connected, Public Sewer
Water Meter on Site, Water District, Public
Architectural Style Barn Type, Contemporary, Rustic
Level or Stories Two
Schools
Elementary Schools Mark Twain Union
Middle Schools Mark Twain Union
High Schools Brett Harte Union
School District Calaveras
Others
Senior Community No
Restrictions Exterior Alterations
Tax ID 065-002-007
Special Listing Condition None
Pets Allowed Yes, Service Animals OK, Cats OK, Dogs OK

GET MORE INFORMATION

REALTOR® | Lic# CA 01350620 NV BS145655






